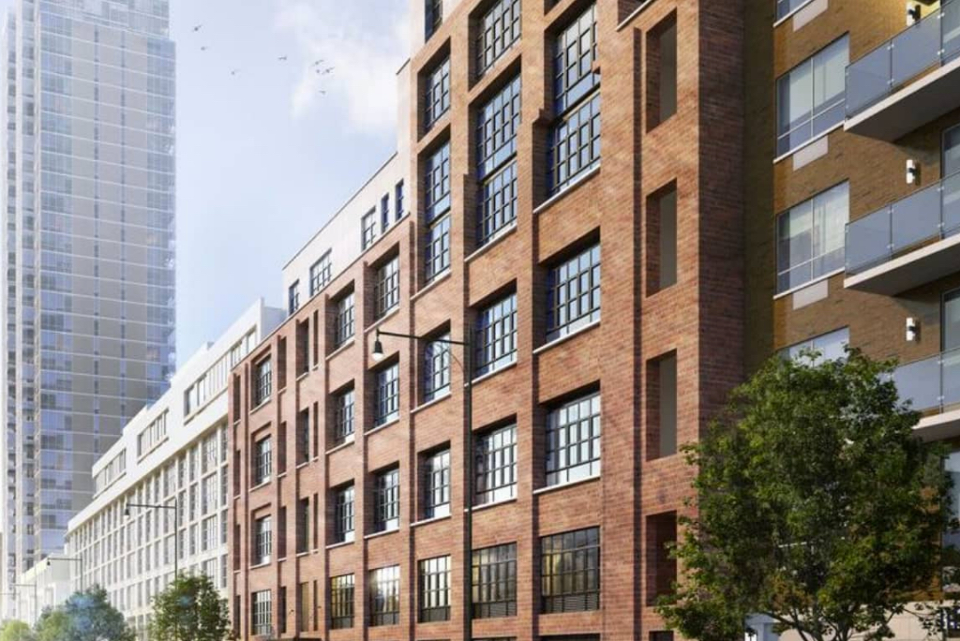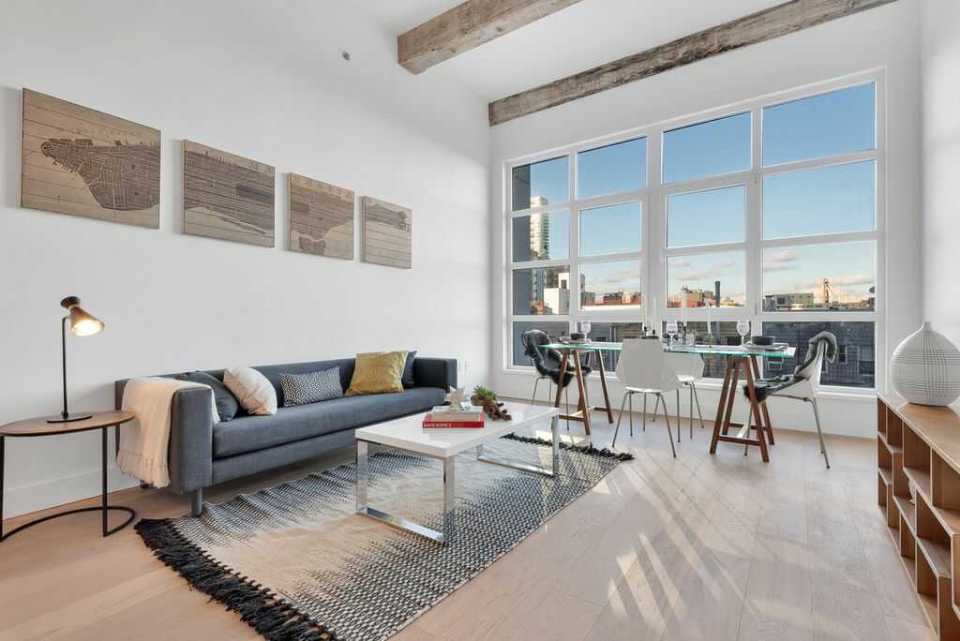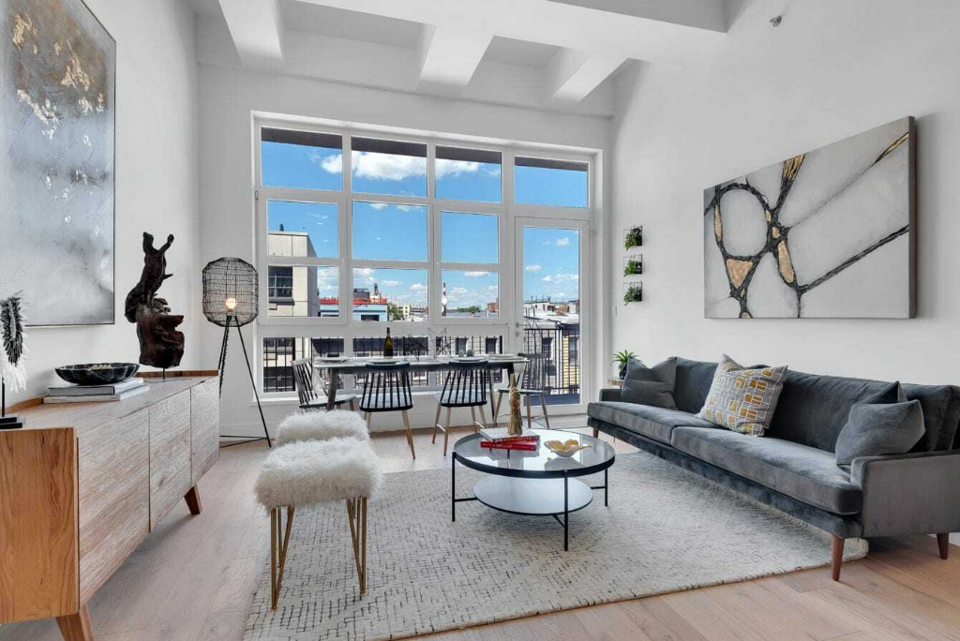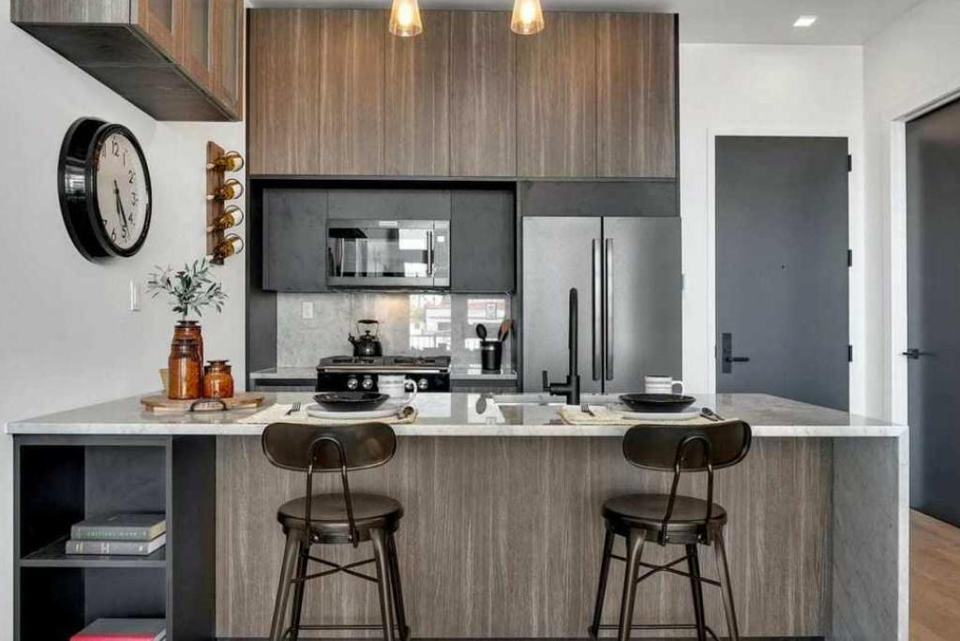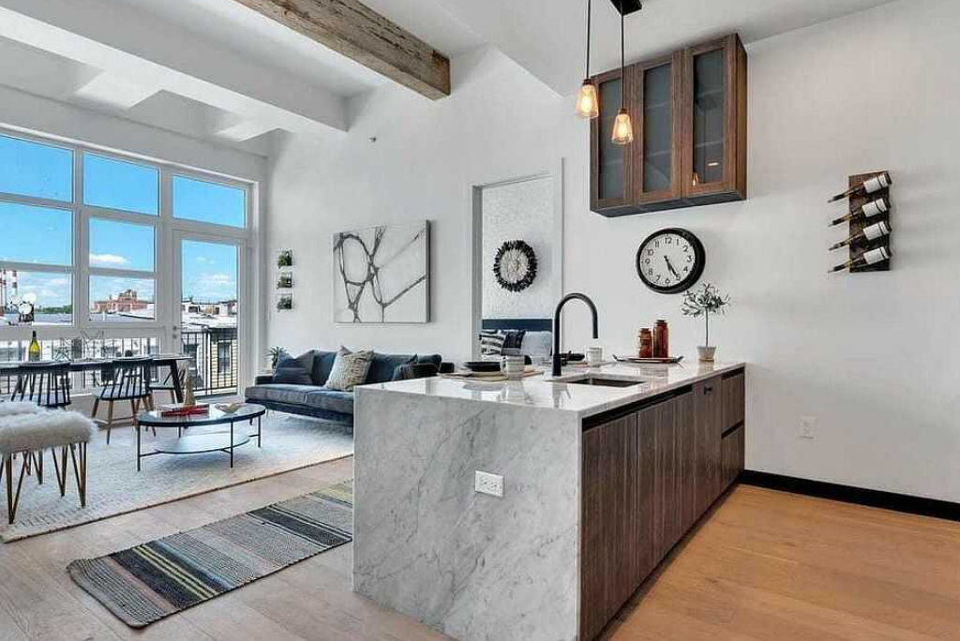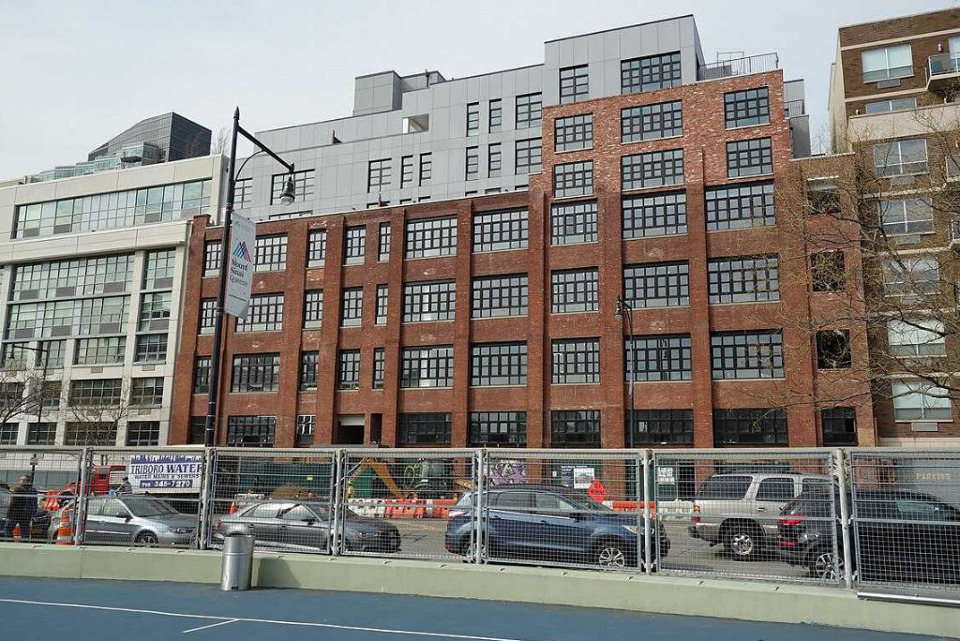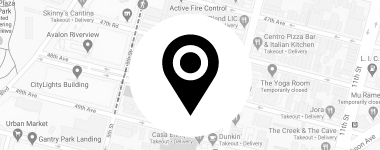533 48th Ave
About This Project
Location: Queens – Long Island City
Project Type: Residential
Architect: SRAA+E
Sq. Footage: 50,000
Status: Complete
Description
The converted building preserves the character of its original early 20th century structure, fitted with luxurious finishes and amenities that represent modern craftsmanship at its best. Retaining the authentic brick exterior (with a sleek addition of glass embellishment at the top), its construction harkens back to New York City at the end of the Jazz Age. The Zippers conversion is a singular blend of historic and contemporary design, maintaining the original brick walls and wooden beams in every residence within the context of a striking present-day aesthetic.

